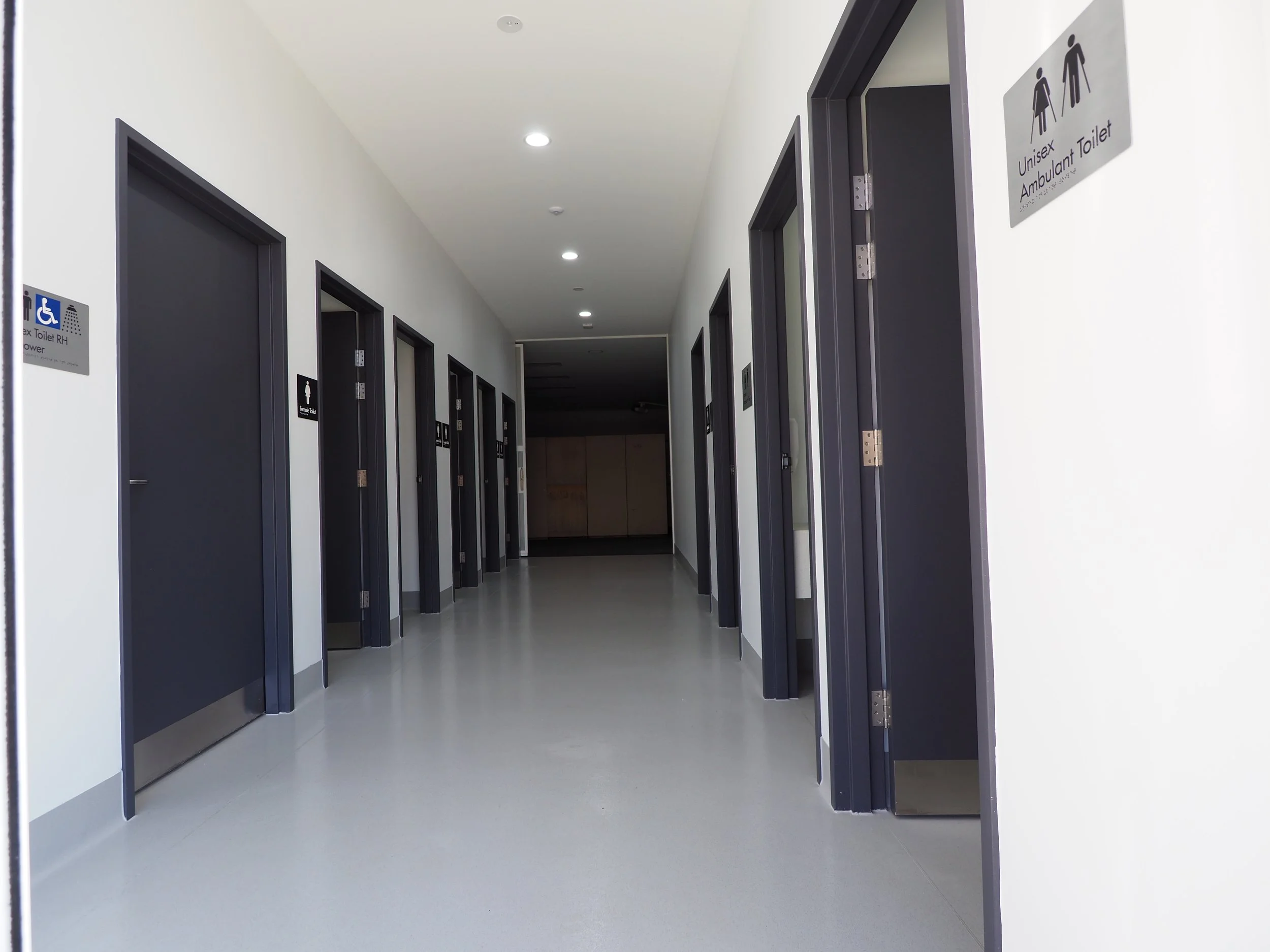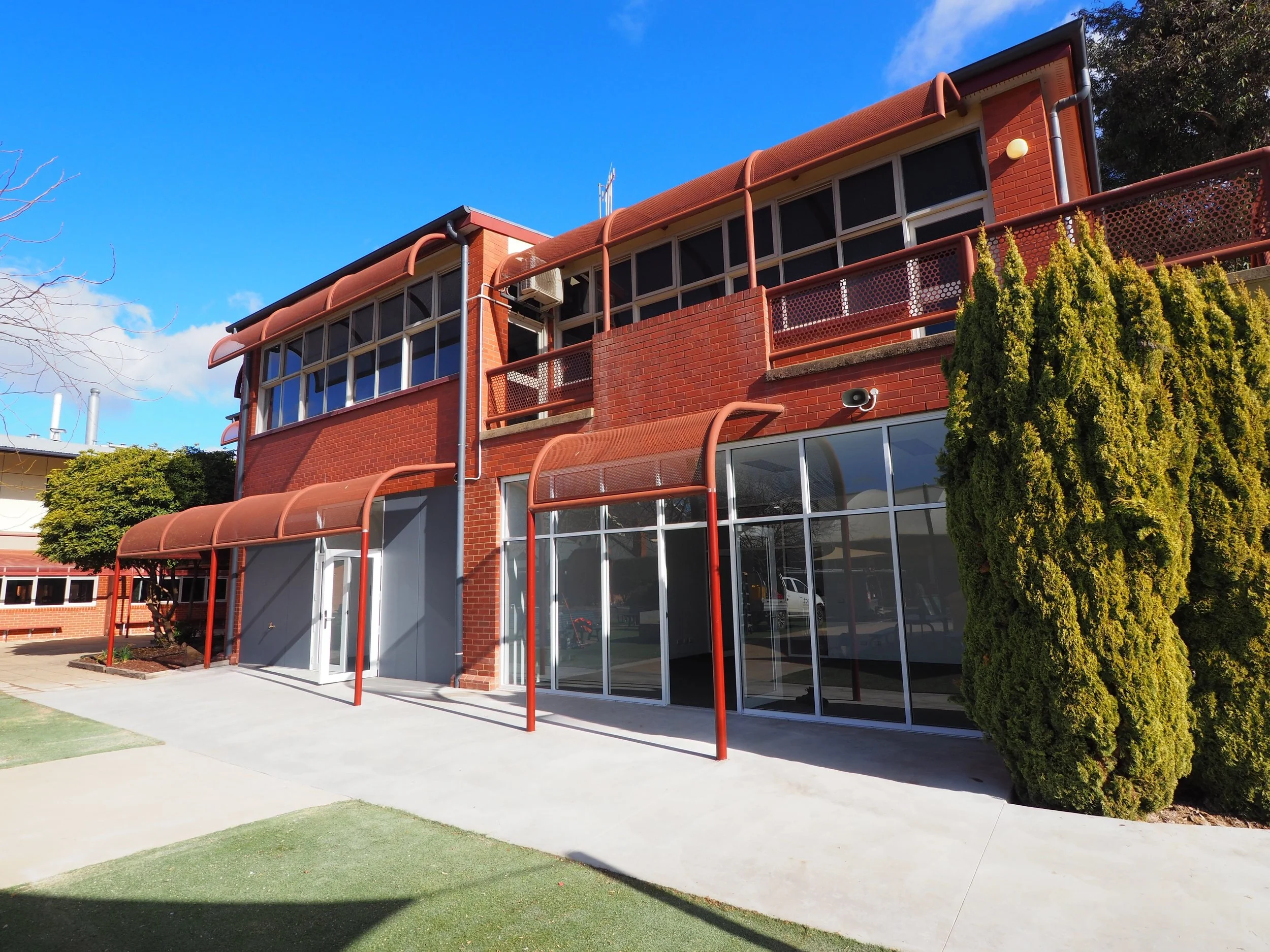St Joseph’s College
Toilet & Staff Room Alterations
Completed 2025
Echuca, VIC
This project incorporated the comprehensive renovation of the Delaney building, specifically focusing on the demolition and removal of existing walls in the areas currently occupied by toilets and staff facilities.
The objective was to create a modernized space that accommodates a new toilet block and enhanced staff areas. The new toilet facilities feature unisex amenities, reflecting contemporary societal expectations, along with ambulant toilets and an accessible toilet and shower, ensuring compliance with current accessibility standards.
The design process was meticulously planned in collaboration with the school administration to ensure optimal functionality and safety. A key feature of the design is the high visibility of the central toilet corridor, which is strategically implemented to minimize opportunities for loitering and vandalism. The staff areas are thoughtfully positioned in close proximity to classrooms, providing direct access from the courtyard, thereby enhancing convenience and efficiency for the staff.
In terms of interior finishes, selections have been made to harmonize with the school's color palette, creating a cohesive and aesthetically pleasing environment. These finishes are not only visually appealing but also meet essential practical requirements, including the appropriate slip resistance rating, ease of maintenance, and full compliance with the Australian Standards AS1428, which govern accessibility and safety in building design.








